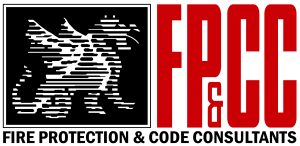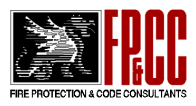Client context: A hospital asked whether a glass slider could be added across an 8-ft egress corridor outside a waiting area to reduce noise and provide occasional crowd control—while still allowing free two-way egress.
A: No—a traditional horizontal-sliding glass door (one fixed, one active) is not permitted across your corridor because NFPA 101-2024 Section 7.2.1.4.1(4)(c) only allows traditional horizontal-sliding doors where the occupant load served is < 10 persons. Your corridor serves more than 10, so this provision does not apply.
We recommend proceeding with opposite-swinging cross-corridor doors that meet the clear width requirements of Section 18.2.3.4(6). This solution provides full code compliance, operational reliability, and can still incorporate glass elements for visibility if desired.
Code Analysis
NFPA 101-2024, Section 7.2.1.4.1(4)(c) permits traditional horizontal sliding doors within the required means of egress only when the door serves an occupant load of fewer than 10 persons. This requirement was modeled after healthcare practice and assumes staff will be available to assist with door operation. The occupant load limitation ensures that in an emergency, the number of people needing to use the door is small enough for staff assistance to be practical.
Section 7.2.1.13: A different product category—special-purpose horizontally sliding accordion/folding door assemblies—is permitted in the means of egress when all criteria are met (readily openable, specific force limits, and self/automatic-closing and rating if required). This is typically an accordion/folding system, not a storefront-style glass slider; generally impractical for this aesthetic/use.
Corridor width requirements apply: Section 18.2.3.4(6), for 8-ft required corridors, a cross-corridor door opening must maintain ≥ 6 ft 11 in clear width
Recommended Solution
We recommend installing a pair of opposite-swinging doors across the corridor:
Complies with general door requirements found in NFPA 101 Section 7.2.1.4
Meets Section 18.2.3.4(6) clear width requirements (≥ 6 ft 11 in for pair)
Allows free egress from both sides
Glass panels can be incorporated into the swinging doors for visibility





