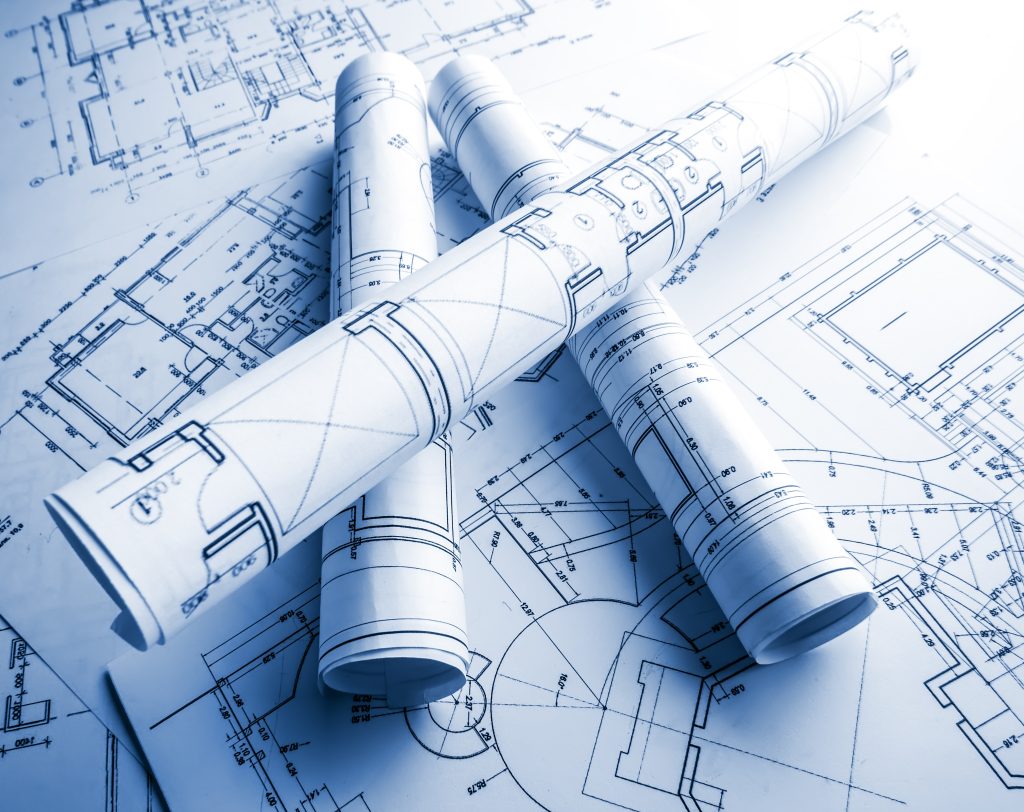
At a minimum, our drawings encompass vital details such as the locations of fire and smoke barriers, shafts, exit stairs, passageways, horizontal exits, suite boundaries, smoke compartments, hazardous areas, sprinkler protection, and occupancy separations tailored to specific needs like health care, ambulatory care, and business.
At Fire Projection & Code Consultants, we go beyond just creating drawings; we meticulously craft comprehensive fire protection drawings that encompass vital details crucial for safety and compliance.
Our drawings are tailored to specific needs across various industries such as health care, ambulatory care, and business, ensuring that your facilities are equipped with the highest standard of safety measures.
When you choose Fire Projection & Code Consultants, you’re not just getting drawings; you’re investing in a commitment to safety and compliance.
